PROJECTS
Villa Can Girona
400 m², 5 Bed, Energy Category A Villa on 2000m² plot in exclusive Can Girona, Sitges, with spectacular views over sea and Golf Course from living areas, bedrooms and terrace. Features two sided fireplace and 50m² salt sanitised infinity pool with independent pool house / changing room. 3 car garage.
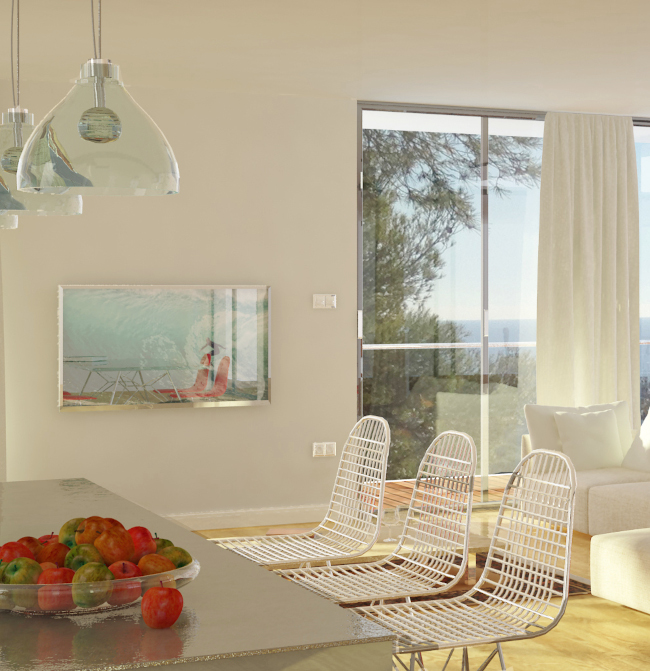
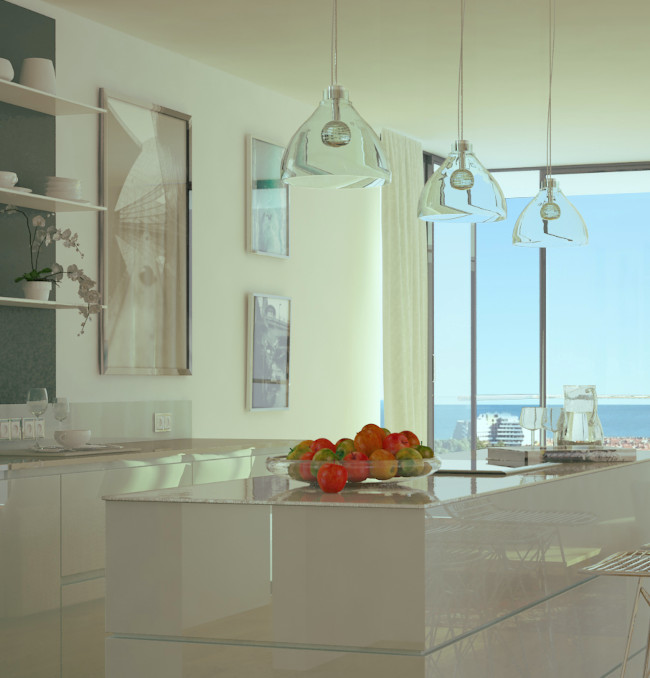
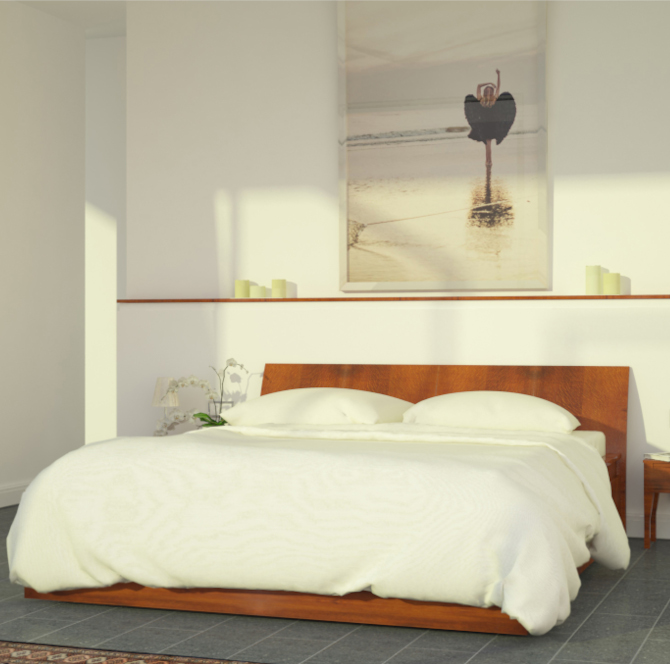

Aero-thermal underfloor heating and aero-thermal reversible air conditioning, heat recovery and internal air management system, triple pane double glazed heat reflective windows. Project Designed for: BlueLeaf Design Sitges. https://www.facebook.com/BlueleafSitges/




Kavanagh House
Project for a couple with a shore side site near Melbourne Australia. The clients are ‘Mid Century’ Design Collectors who are inspired by Mies van der Rohe´s iconic 1929 Barcelona Pavilion, at Montjuic, Barcelona. The fundamental forms and elements of the Pavilion are re-envisioned to create a comfortable practical home for a young family. Project for a Private Client Melbourne Australia.
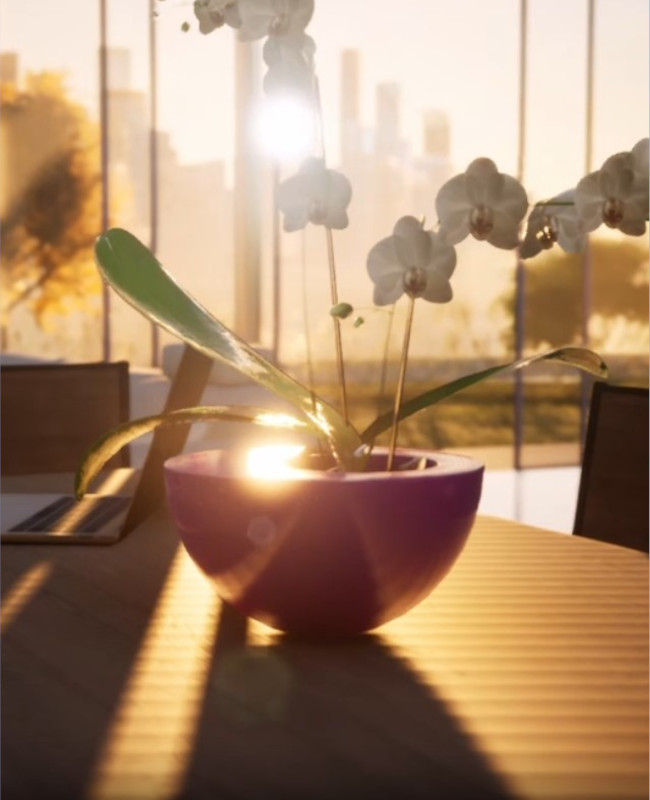
Town House at Bath
Application for Planning Consent to construct a modern sustainable Town House on a narrow site with spectacular views of local hills and countryside. We are developing the design with the client using real-time 3D modelling tools to show the interaction of the design with light, and landscape, and the relationship of the proposal in the context of the adjacent properties.
Project for a Private Client.
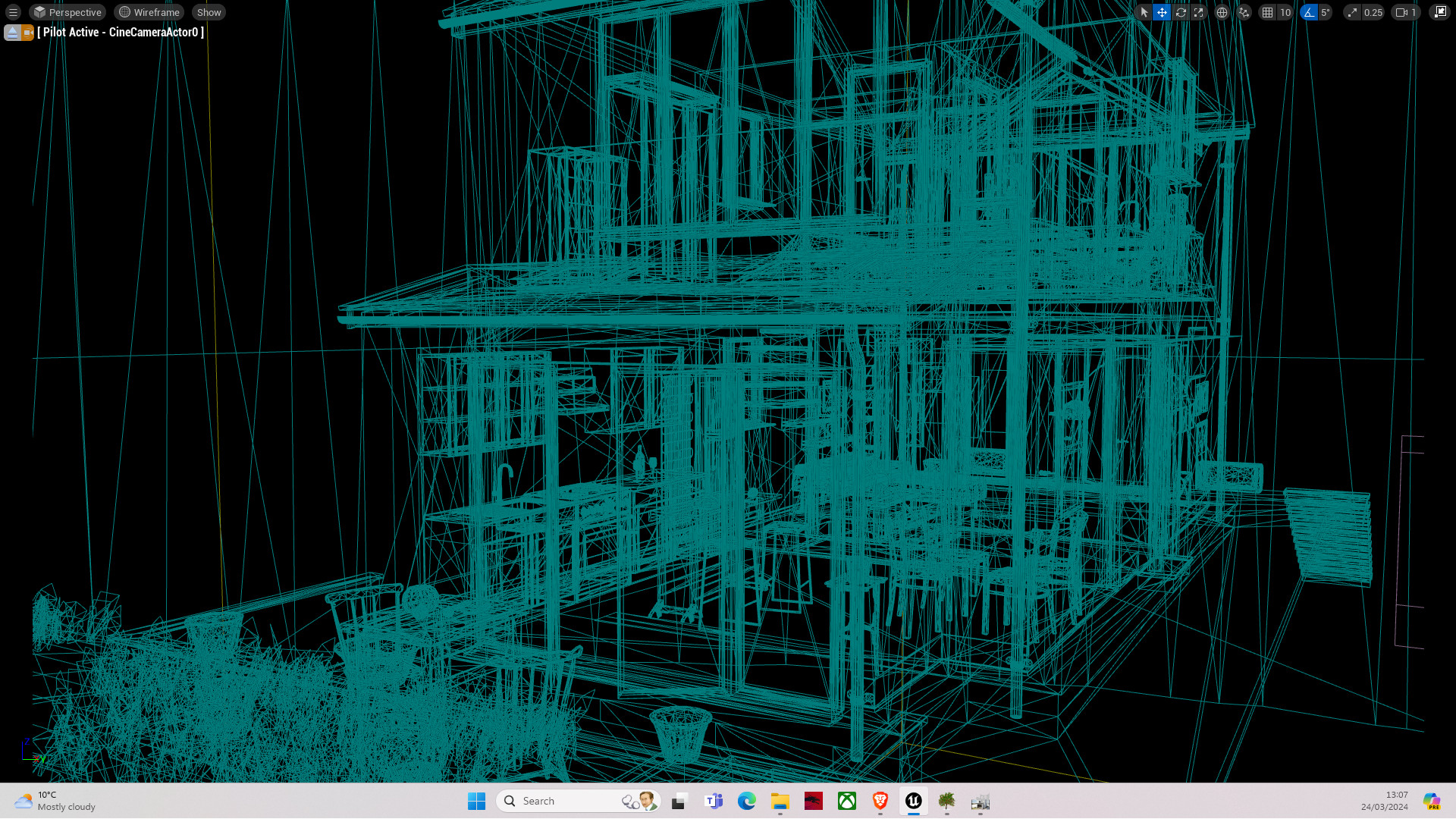
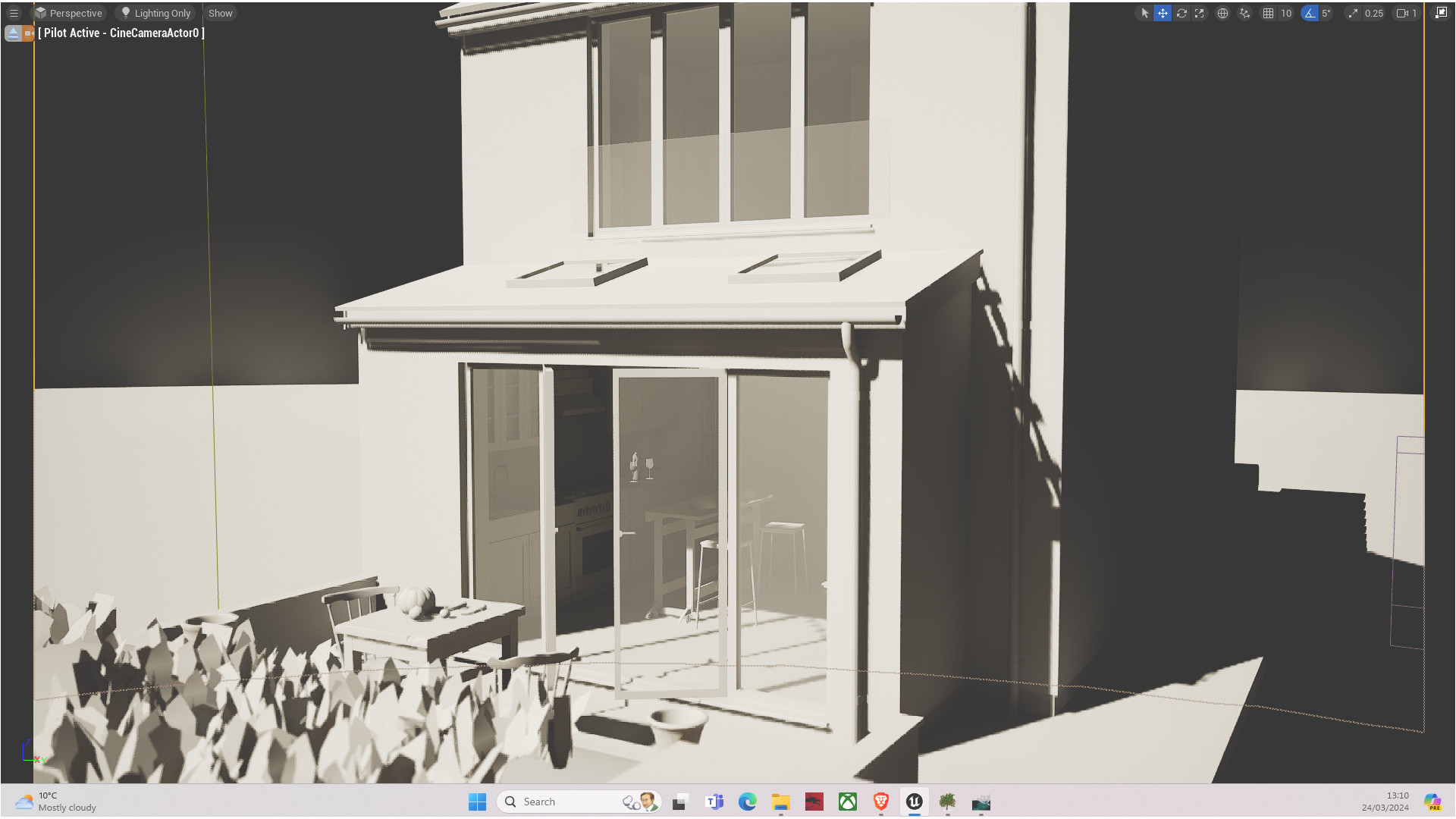
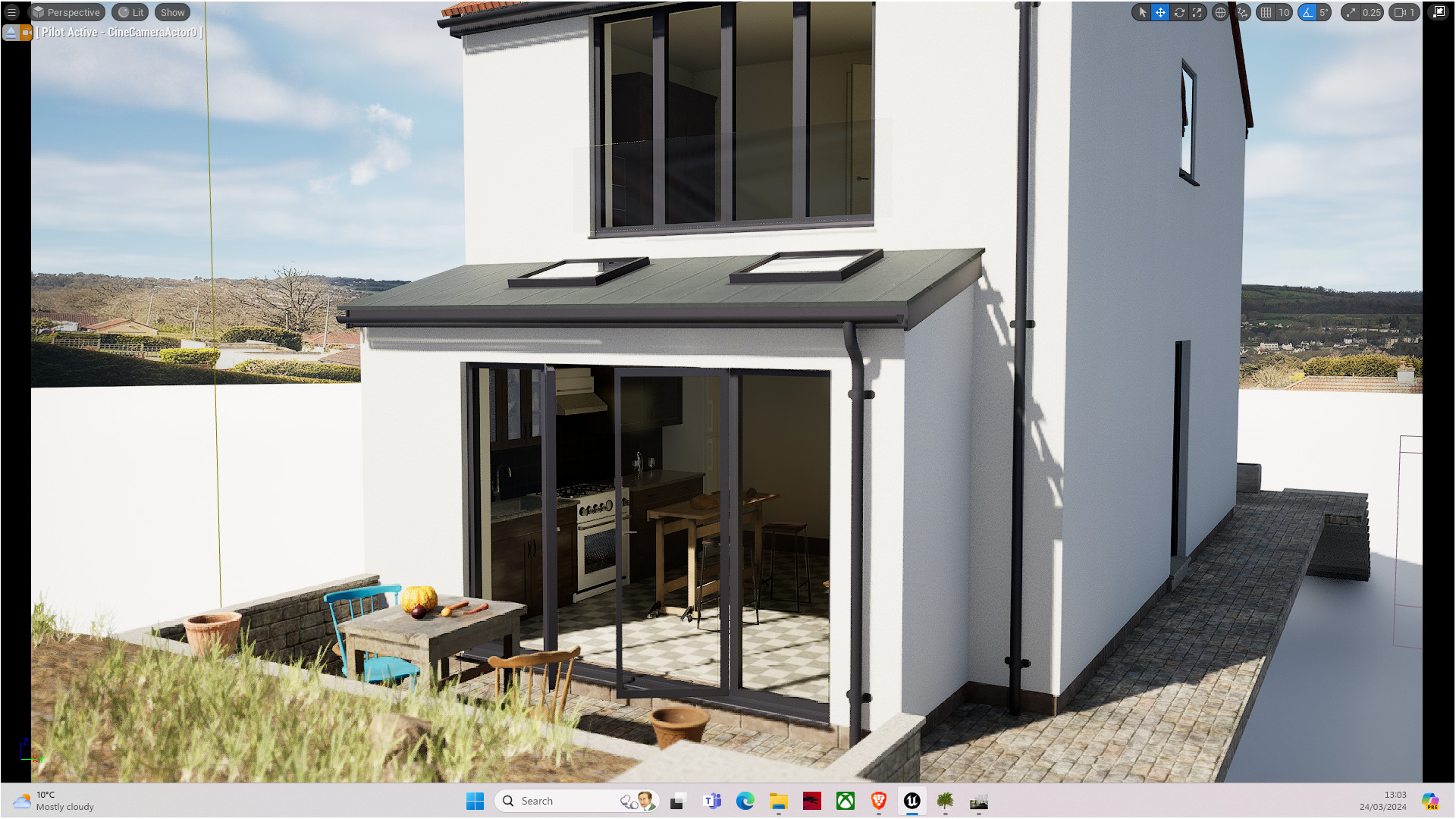
A modest sustainable town house near Bath with spectacular views.





New House at Keynsham
Project for a couple with a shore side site near Melbourne Australia. The clients are ‘Mid Century’ Design Collectors who are inspired by Mies van der Rohe´s iconic 1929 Barcelona Pavilion, at Montjuic, Barcelona. The fundamental forms and elements of the Pavilion are re-envisioned to create a comfortable practical home for a young family. Project for a Private Client Melbourne Australia.

Harbour Annexe in Plymouth
Planning Consent to construct a modern sustainable Town House on a narrow site with spectacular views of local hills and countryside. We are developing the design with the client using real-time 3D modelling tools to show the interaction of the design with light, and landscape, and the relationship of the proposal in the context of the adjacent properties.
Project for a Private Client.



A self-contained garden annexe to a listed Georgian town house.





Coma Ruga - Villa Restoration
Project for a couple with a shore side site near Melbourne Australia. The clients are ‘Mid Century’ Design Collectors who are inspired by Mies van der Rohe´s iconic 1929 Barcelona Pavilion, at Montjuic, Barcelona. The fundamental forms and elements of the Pavilion are re-envisioned to create a comfortable practical home for a young family. Project for a Private Client Melbourne Australia.

Villa Miranda
Aero-thermal underfloor heating and aero-thermal reversible air conditioning, heat recovery and internal air management system, triple pane double glazed heat reflective windows. Project Designed for: BlueLeaf Design Sitges. https://www.facebook.com/BlueleafSitges/

A self-contained garden annexe to a listed Georgian town house.





Firepool Site Taunton
Project for a couple with a shore side site near Melbourne Australia. The clients are ‘Mid Century’ Design Collectors who are inspired by Mies van der Rohe´s iconic 1929 Barcelona Pavilion, at Montjuic, Barcelona. The fundamental forms and elements of the Pavilion are re-envisioned to create a comfortable practical home for a young family. Project designed in collaboration with Niki Denning at Denning Architects Taunton.


















